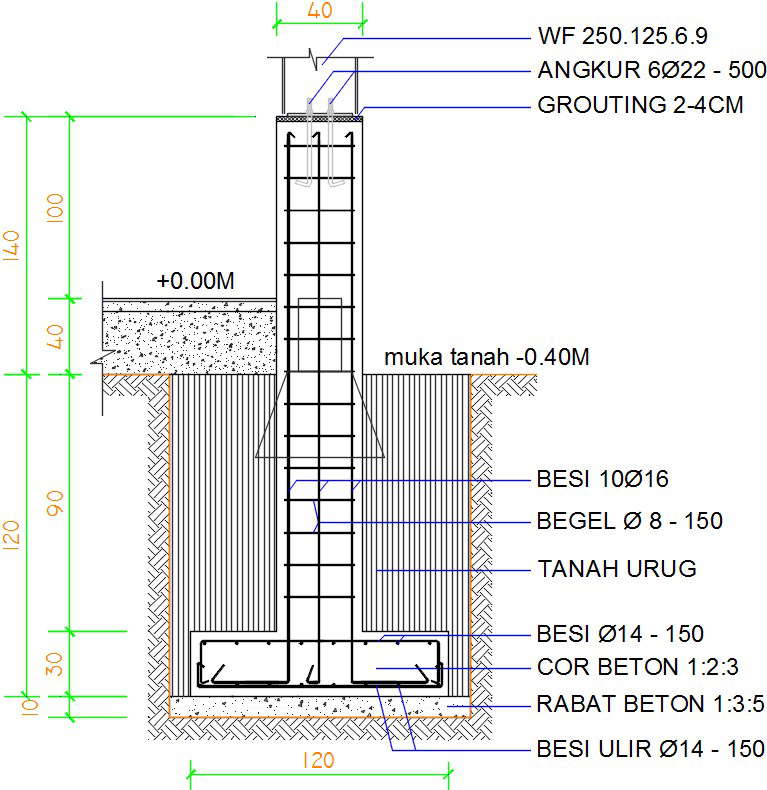
While construction work is in progress, understanding a complex drawing is sometimes a challenging task. Normally construction work is progressing on the fast track and construction experts at the site have a lot of actions on their to-do list. They have to make many decisions, making progress reports, handling labor, etc. For more details download the CAD file from our cadbull site. This can be used by architects and engineers. Download this 2d AutoCAD drawing file.