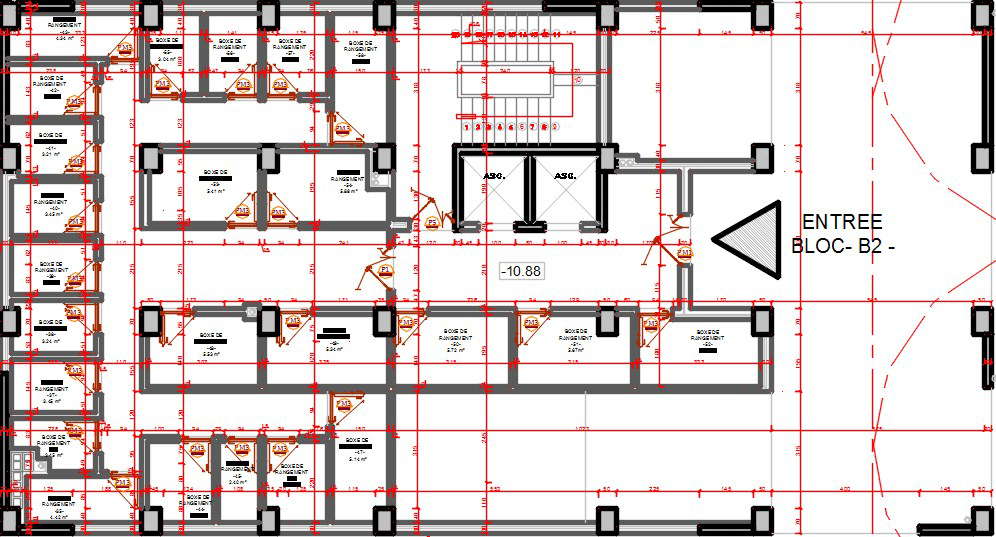
28x14m apartment entrance floor plan with storerooms drawing file is given in this model. Separate store rooms are provided for the service. This is a service apartment so they wanted store the products like kitchen items, beds cover, and required products. So, on each block there will be a storeroom in the entrance plan. For more details download the AutoCAD drawing file from our Cadbull website.