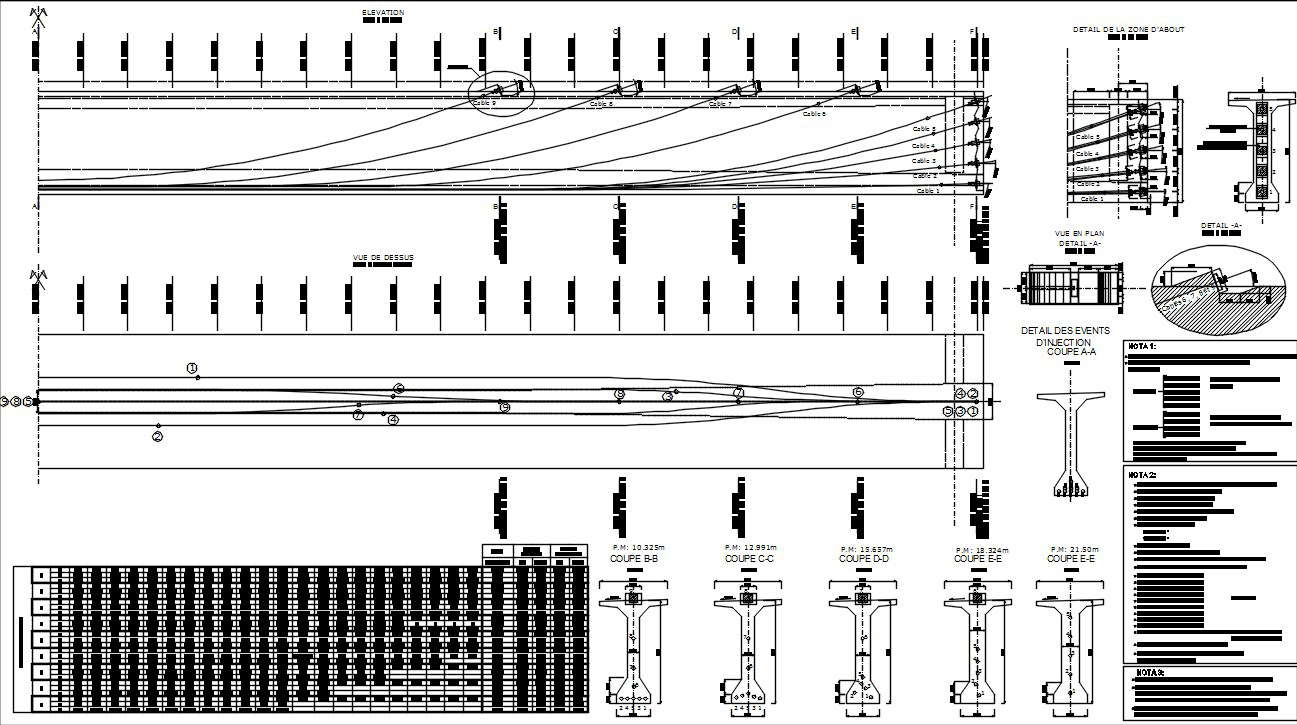THERMAL COMFORT LEVELS IN A CONDITIONED ENVIRONMENT WITH DISPLACEMENT VENTILATION AND RADIANT COOLING FLOOR CALCULATED USING COMPUTATIONAL FLUID DYNAMICS.
Description
industrialized countries require a prolonged stay in all types of buildings and indoor spaces. Poor quality indoor air can pose a health risk. This problem has been enhanced due to a growing need for energy savings which has led to the design of buildings more airtight, with greater air circulation, and therefore a possible increase of indoor air pollution. As the importance of healthy indoor environments is recognized , the demand for good indoor air quality increases. However, traditional cooling systems have excessive energy consumption and do not always provide satisfactory results for solving the current problems in indoor air quality. A more economic mean of providing thermal comfort to the occupants of buildings is to use a hybrid cooling system consisting of radiant cooling floor and displacement ventilation. The combined use of displacement ventilation and a radiant cooling floor is increasingly common in the field of building climatization. Particularly in public buildings, characterized by diaphanous and high-rise spaces, where the efficiency of the hybrid cooling system increases. For more details download the Autocad drawing file with detailed dimensions and specifications of this file. This can be used by architects and engineers. Download this 2d AutoCAD drawing file.

