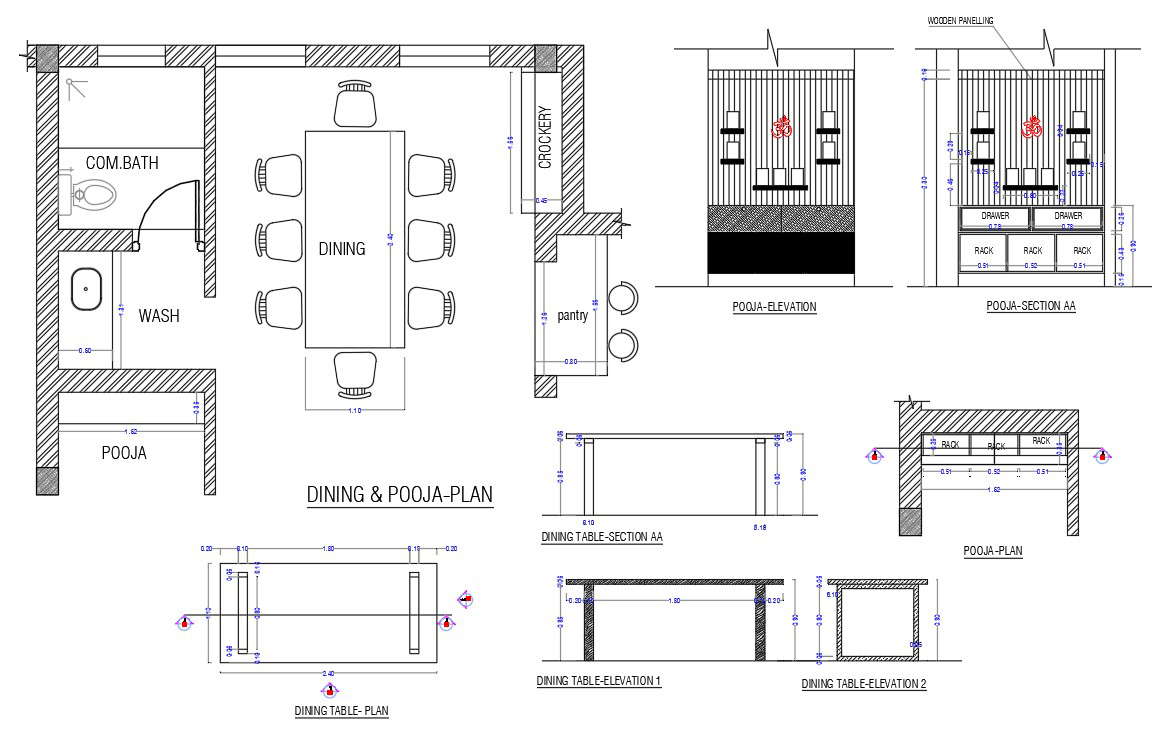Dining and pooja room interior plan and elevation views

Description
Dining and pooja room interior plan and elevation views are given in this Cad file. On the key plan, the dining area, pooja room, wash area, pantry, crockery, and common bathrooms are available. Dining table plan, section, and elevation views are given. Pooja room section, and elevation views are given. For more details, download the CAD drawing image and AutoCAD files from our website cadbull.
File Type:
DWG
Category::
Interior Design CAD Blocks & Models for AutoCAD Projects
Sub Category::
Dining Area Interiors CAD Blocks & AutoCAD Models for Design
type:
