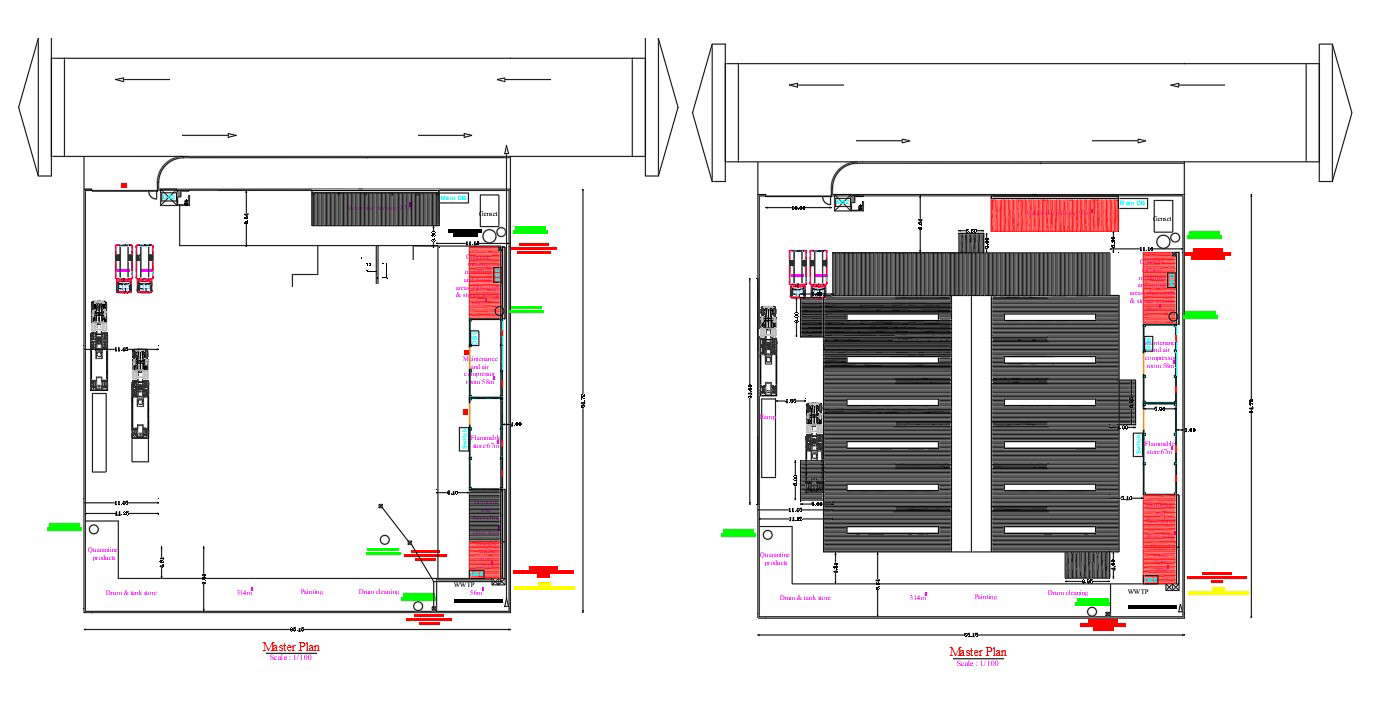
65x65m concrete mixer plant master plan is given in this CAD model. The length and breadth of the area of the concrete mixer plant is 65m and 65m. On this plan, the car parking, truck loading and unloading area, flammable store, maintenance and air compressor room, domestic and recycling store room, hazards waste room, drum cleaning, painting, drum & tank store quarantine products, and its roof plans are mentioned. For more details, download the CAD drawing image and AutoCAD files from our website cadbull.