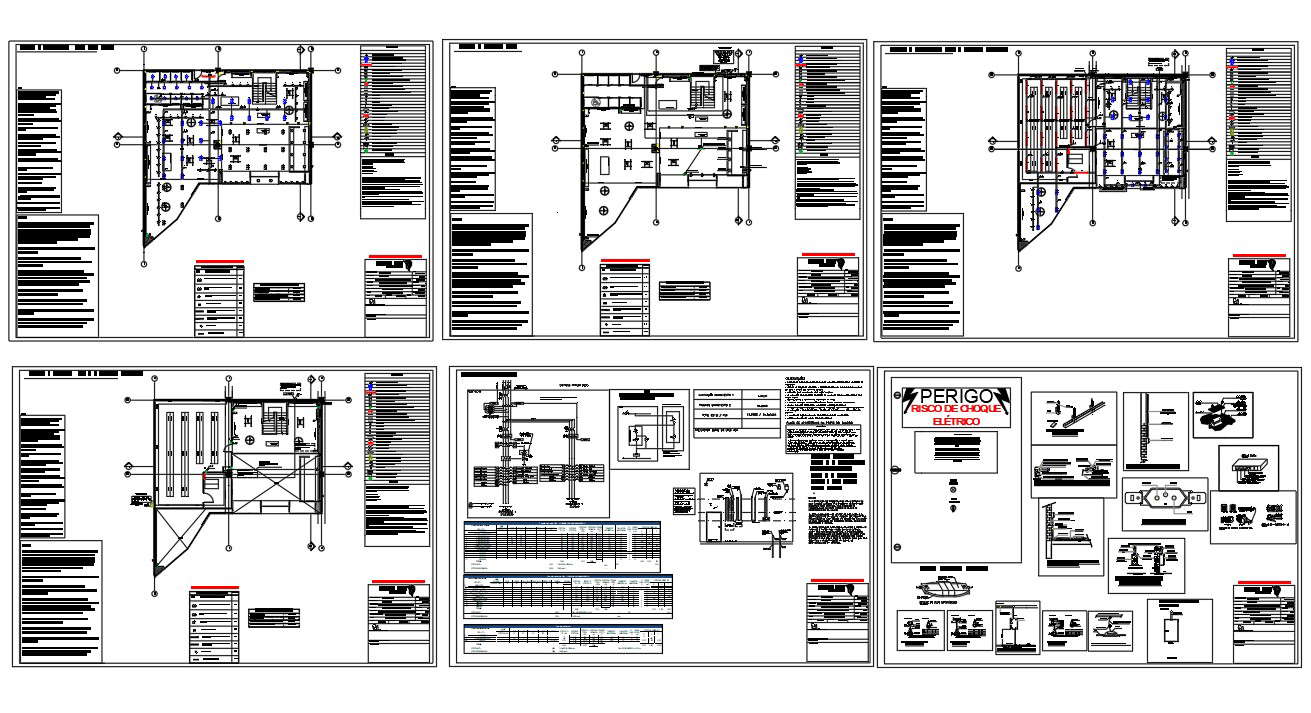
47x23m shopping building plan and layouts are given in this CAD file. This is G+ 2 store building. The ceiling layout, lighting layouts, outlets store and stock room, QDFL three wire diagram, foundation, footing, bolt and welding connection, and other details are mentioned in this drawing. For more details download the CAD file from our cadbull website.