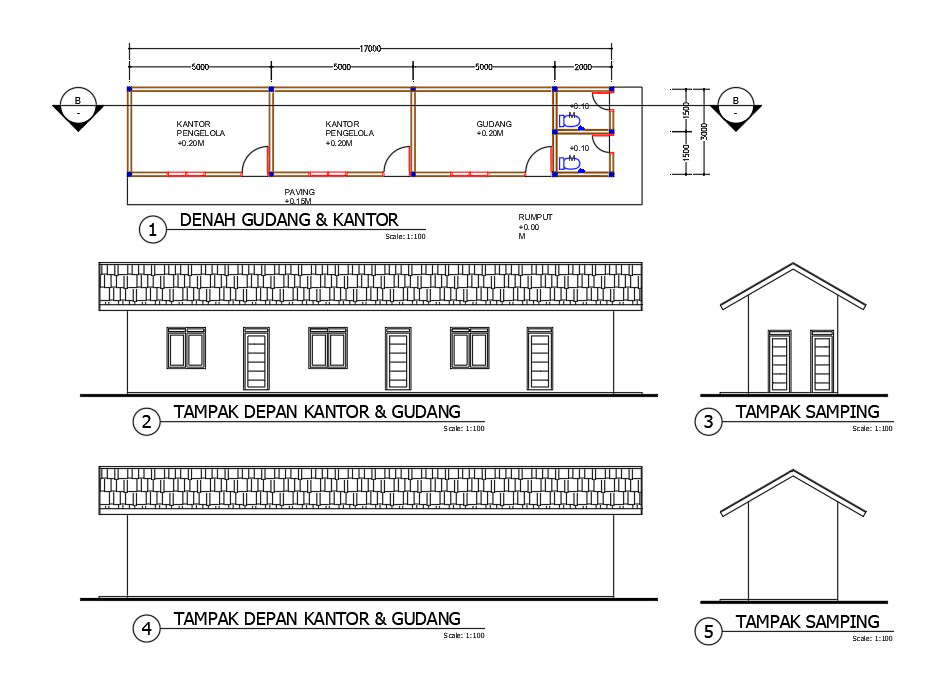
17x3m warehouse and office plan architecture drawing is given in this file. Manager room, ware house area, and common toilets are provided. The total height of the warehouse building is 4.45m. The front, back, right, and left side elevation views are given in this file. For more details download the CAD file from our cadbull website.