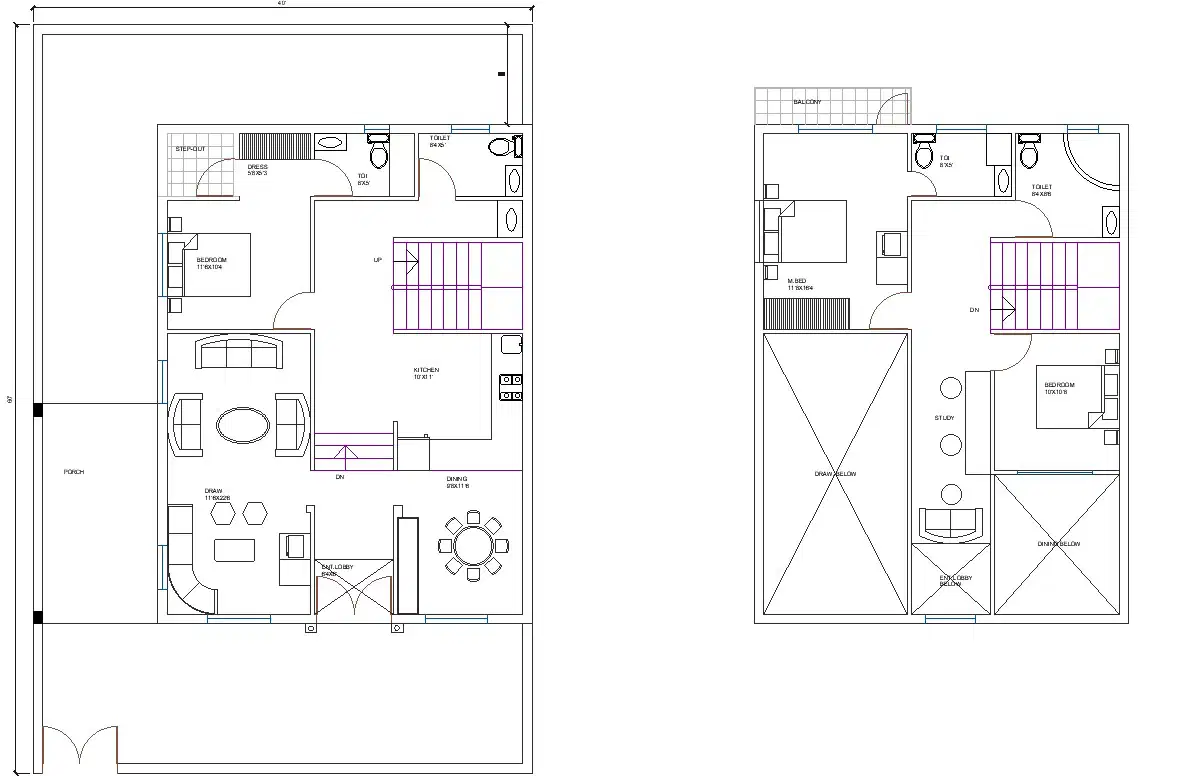
40' x 60' House plan with Entrance Lobby And Study Area Architecture Cad File. This is a double-storey residence with three bedrooms. This house has an interesting layout wherein the spaces are on varying levels. Here we also see a play of single and double volumes. The various spaces are organized along three linear bays. On one side of the entrance lobby, we get the drawing-room and on the other side, we have the dining area. The kitchen is stepped down from the dining area with no wall separating them; the platform act as a divider. Thus on the lower level, we have the service, the kitchen, and the bedroom. The bedroom opens out to the sit-out beyond. The passage above overlooks the double volume drawing-room, the dining room, and the entrance lobby. This residence has an asymmetrical pitch roof. The front and back walls are finished with exposed brickwork and two side walls are painted white.