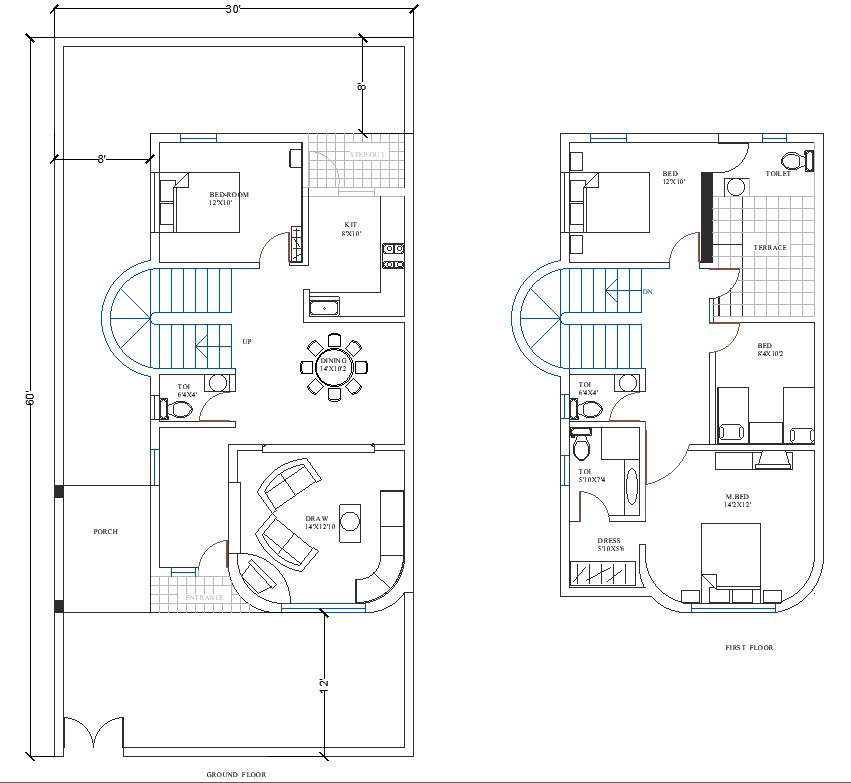
30' x 60' 4 BHK House plan With Porch Area Architecture Cad File. This is a double-story residence with four bedrooms. The drawing room here is a separate area ideal when entertaining guests. The kitchen gets an extended wash area behind. While one bedroom is on the ground floor, the first floor takes care of the other three bedrooms. The open to sky terrace provide good air and light to the two adjoining rooms. one has used the square checks for the paneling of the windows, grills for the boundary wall, and railing for the parapet. The use of a similar language for all these elements has created a rhythm here. A horizontal effect is created by highlighting the slab line and the parapet borders. The rounded corner of the front wall and the semi-circular staircase bay gives a homogeneous effect to the form.