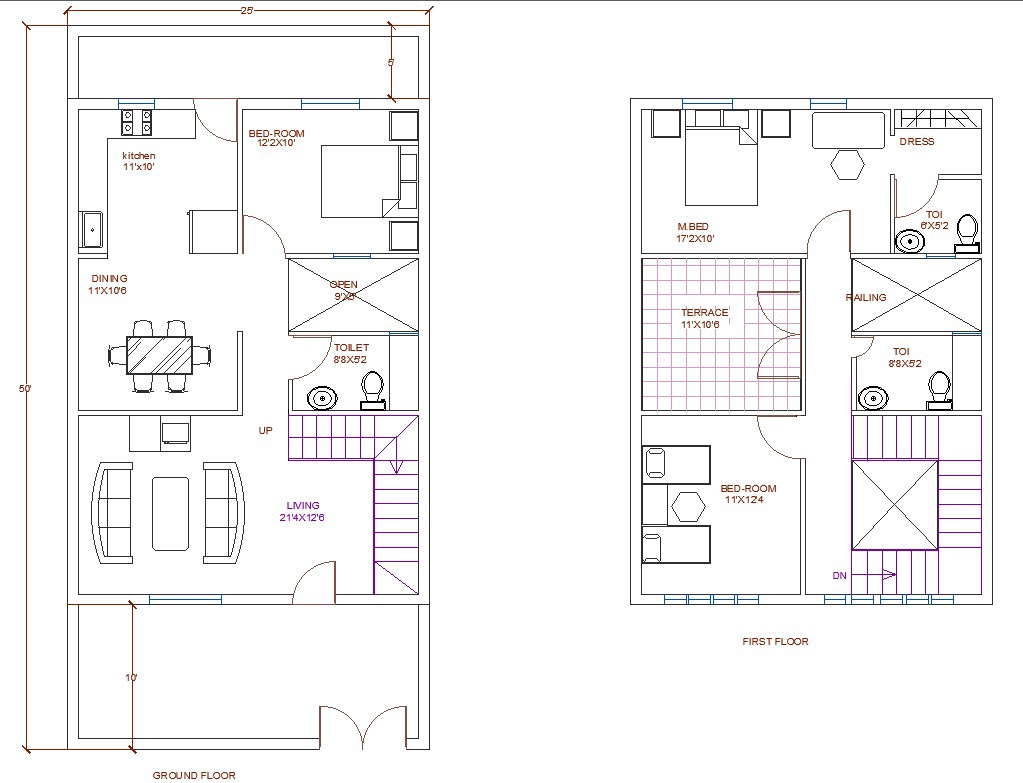
25' x 50' South Facing Ground Floor And First Floor House Plan With Terrace Location, Furniture Layout And Dimension, etc. Details Architecture Cad File. This is a double-story residence with three bedrooms. The formal drawing room is approached off the entrance lobby. The staircase is also part of this formal lobby. No walls separate the dining room from the kitchen, the bath is combined to form a long room. The duct here provides good light and ventilation to the bedroom and the passage. Upstairs the location of the terrace leads to good cross ventilation for the two bedrooms. The master bedroom is spacious with its own sitting, dressing, and toilet. The overall form is that of sloping roofs. The wall is cladded with rough-textured stone tiles. The doors, windows, and corners are highlighted with contrasting stone tile.