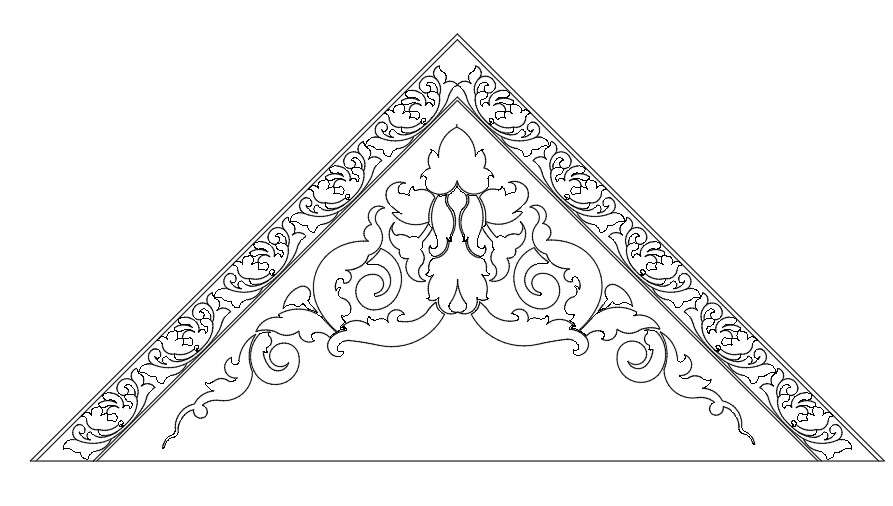A 2D roof design is given in this CAD file
Description
A 2D roof design is given in this CAD file. This is a beautiful design which can be used for house, warehouse, offices, schools, and etc., For more details download the CAD file from our cadbull website.

