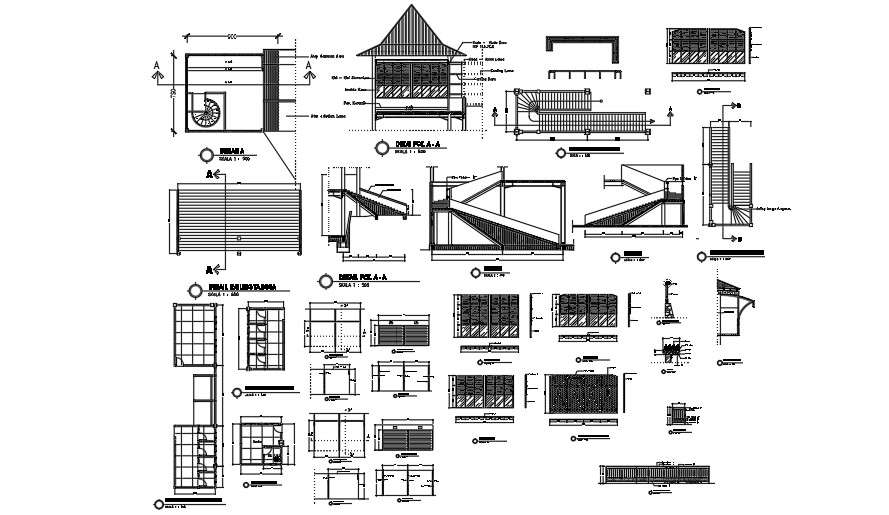
50’x125’ shop cum room building structure detail drawing is given in this file. Roof truss, staircase elevation, stair plan, bathroom plan, bathroom elevations, and section details are given. For more details download the AutoCAD drawing file from our cadbull website.