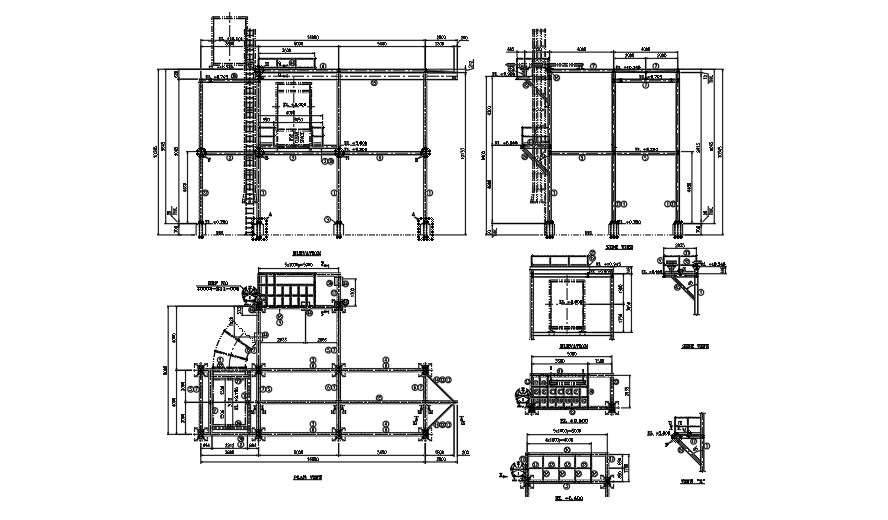An elevation view of the building structure
Description
An elevation view of the building structure is given in this drawing mod el. The total height of the building is 12.1m. A plan and section views are given. For more details download the AutoCAD drawing file from our cadbull website.

