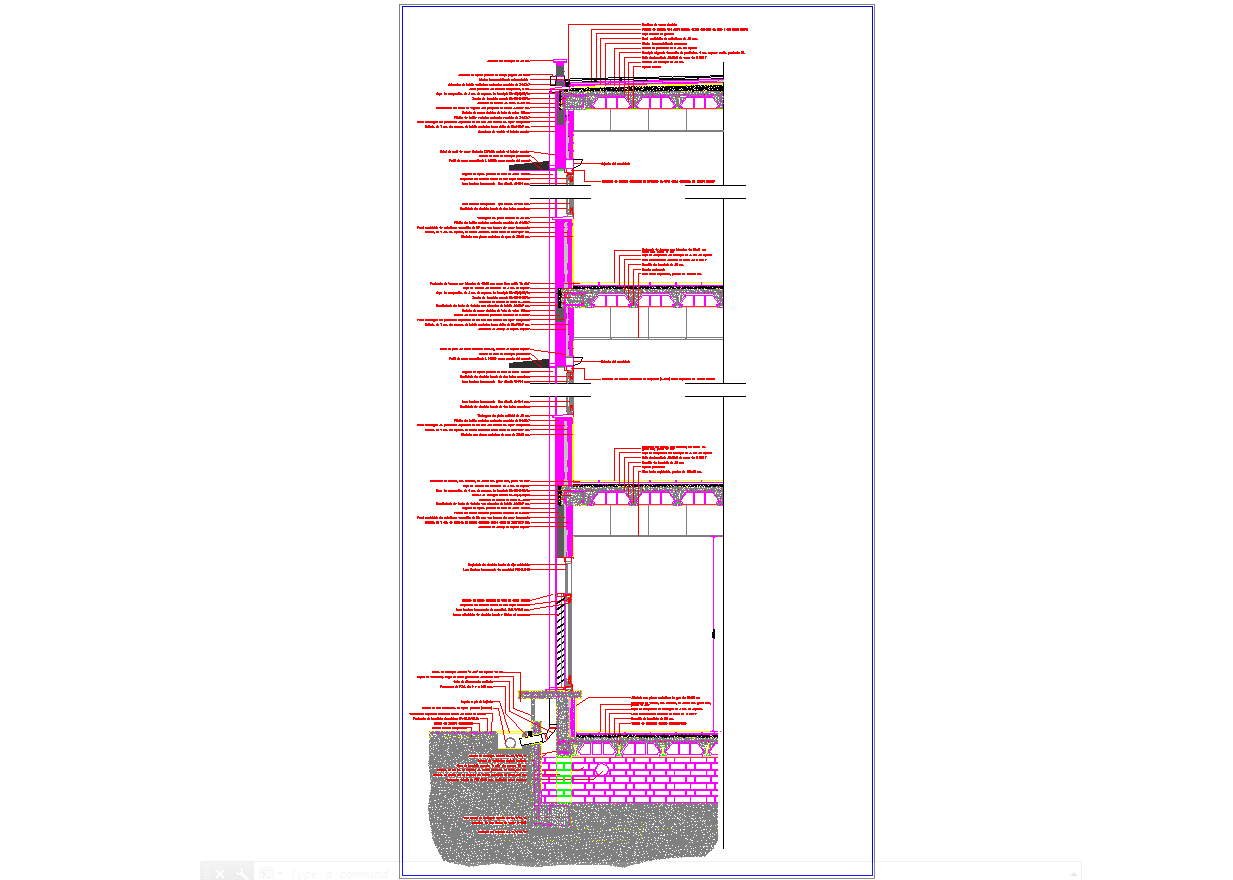Building wall sections detail
Description
Building wall sections detail include window, footing, wall detail, slab detail, flooring detail, pcc detail, filling detail, beam detail, slab detail and steel detail this all detail include in this vertical sections of building.

