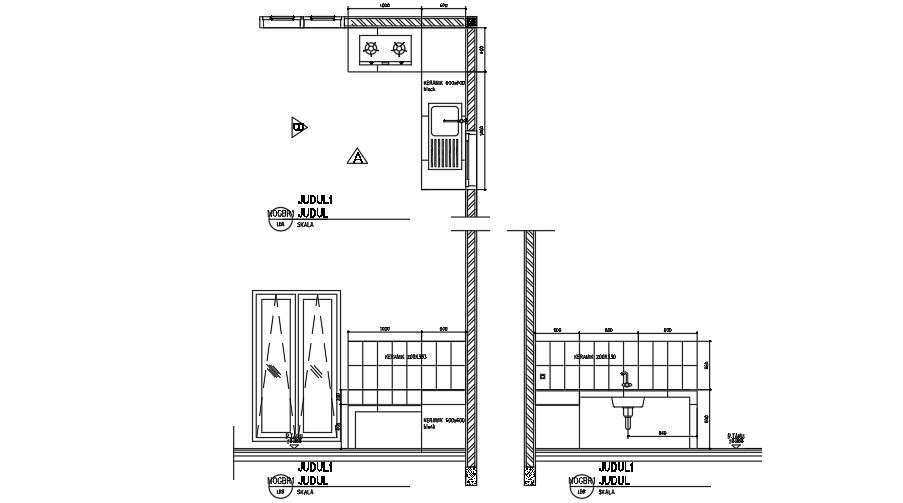12x20m house plan kitchen CAD blocks

Description
12x20m house plan kitchen CAD blocks are given in this model. The wash basin pipe elevation view is given. For more details download the AutoCAD drawing file from our cadbull website.
File Type:
DWG
Category::
Construction CAD Drawings, Blocks & 3D CAD Models
Sub Category::
Kitchen Detail CAD Drawings, Blocks & 3D CAD Models
type:
