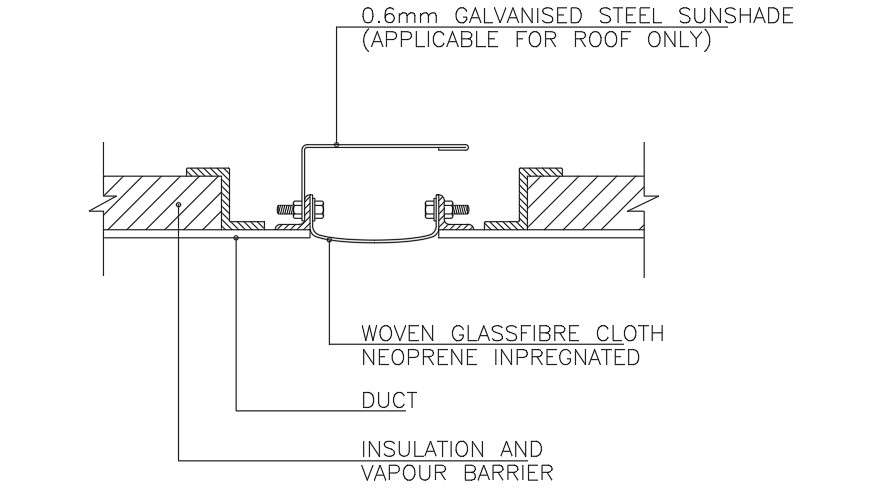Woven glass fiber AutoCAD drawing
Description
Woven glass fiber AutoCAD drawing is given in this file. Duct opening, insulation & vapour barrier, 0.6mm galvanized steel sunshade, and other details are mentioned. For more details download the AutoCAD drawing file from our cadbull website.

