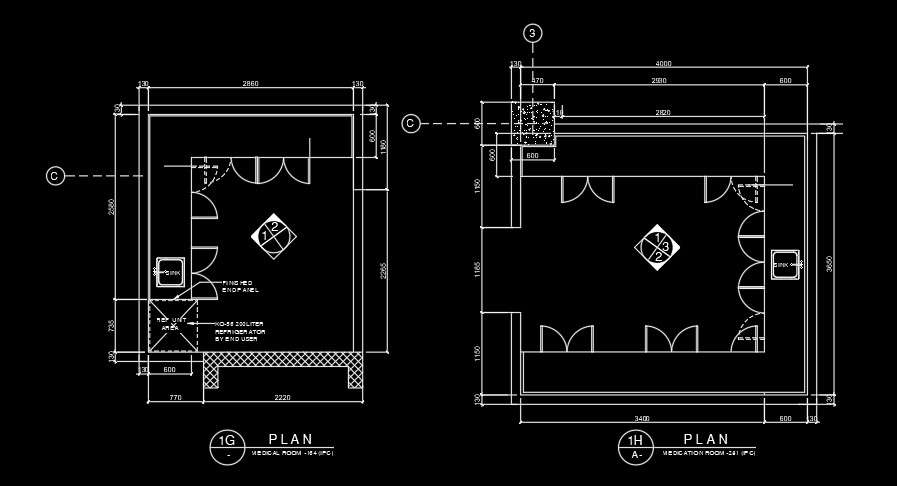
2860x2860mm cabinet plan AutoCAD drawing is given in this file. The second cabinet dimension is 4000x3600mm. On the first cabinet, two seats are available. On the second cabinet, 3 seats are available. Other dimension details are mentioned in this drawing. For more details download the AutoCAD drawing file from our cadbull website.