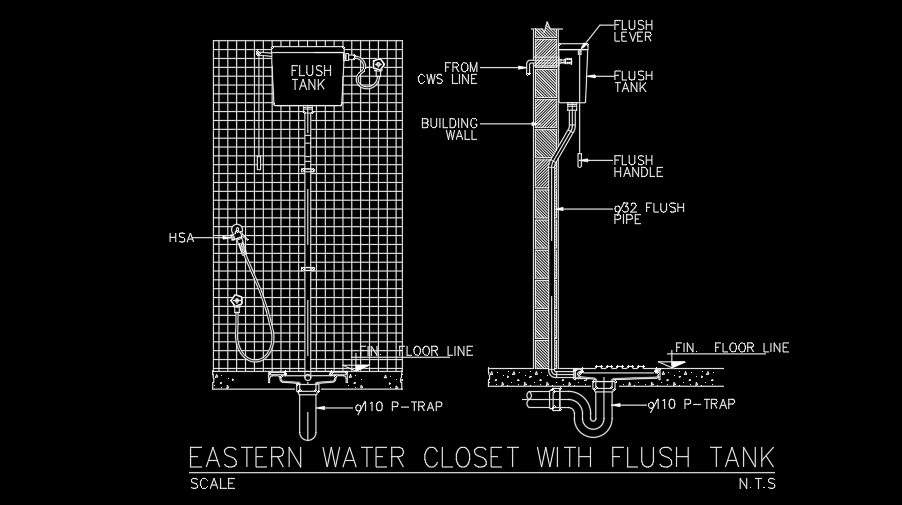
Eastern water closet with flush tank AutoCAD drawing model is given. Building wall, CWS line, flush lever, flush tank, flush handle, flush pipe, p trap, and other details are mentioned. For more details download the AutoCAD drawing file from our cadbull website.