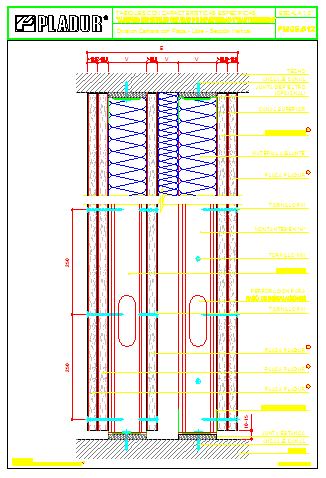Vertical section drawing of Special block design of separation of housings and maintenance design drawing
Description
This is a Vertical section drawing of Special block design of separation of housings and maintenance design drawing in this auto cad file.

