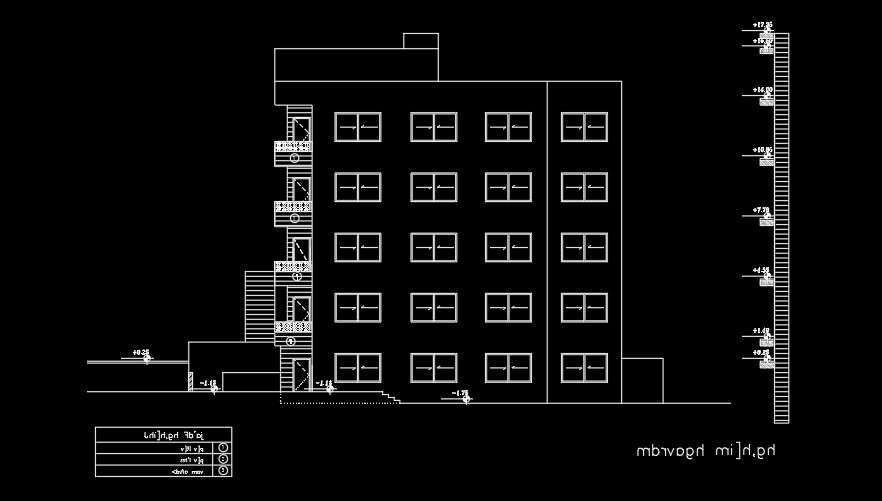
The right side elevation view of the 18x18m house building is given in this AutoCAD file. The staircase is provided at the left side corner. This is G+ 4 house building. The total height of the building is 17.35m. For more details download the AutoCAD file from our cadbull website.