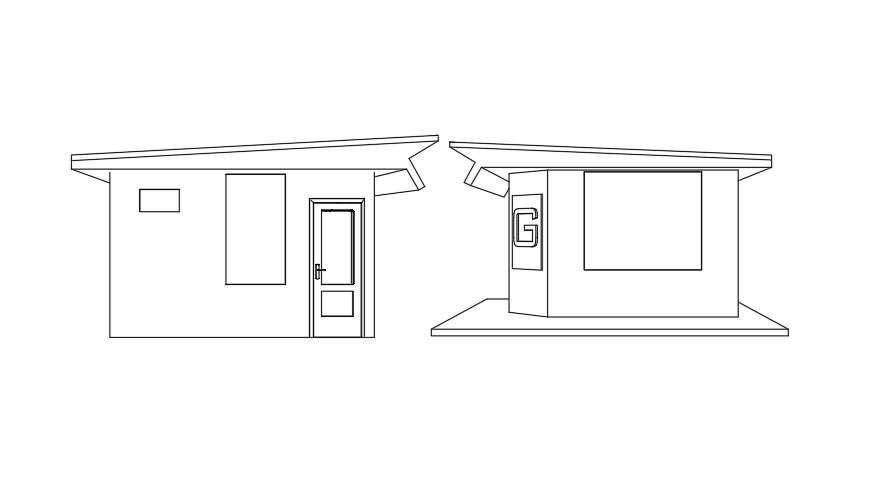3D Security Cabin Layout Plan AutoCAD DWG Drawing & Design File

Description
Security Room Design DWG File; 2d cad drawing of security room elevation design showing that wall bricks, grills detail, and truss roof in AutoCAD file. download free DWG file and use it for multipurpose CAD presentation.
File Type:
3d max
Category::
3D CAD Drawings, Blocks & Models - DWG Files Collection
Sub Category::
Bungalow CAD Blocks & Models - AutoCAD 3D DWG Files
type:
