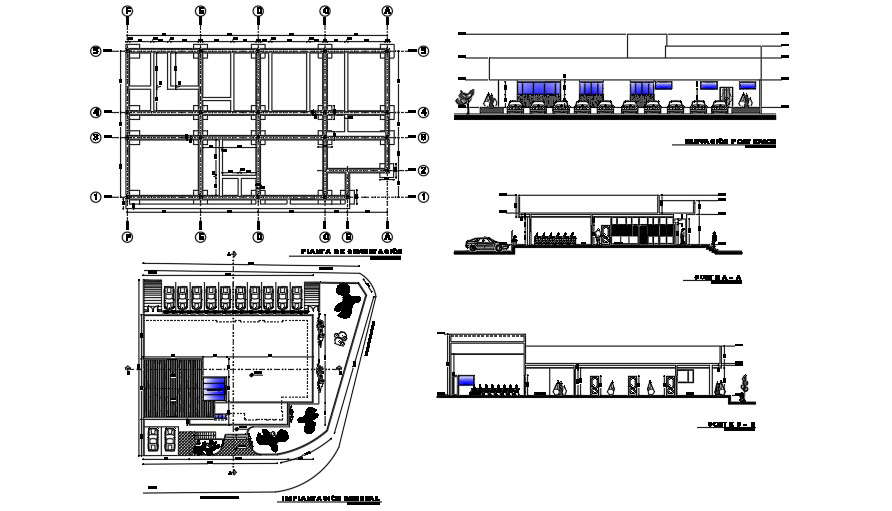The Column Layout Of The 50x40 Meter School Plan
Description
The column layout of the 50x40 Meter School plan is given in this AutoCAD model. The distance between each column is mentioned in this drawing model. For more details download the AutoCAD drawing file.

