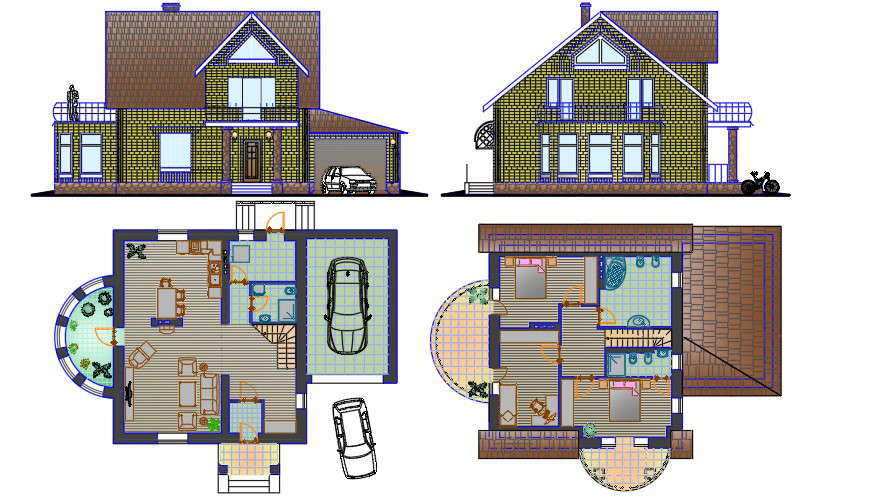
The residence house 2 BHK house plan CAD drawing shows 12x12 Meter plot size with all furniture detail, The 2 BHK modern house plan includes 2 bedrooms, dining area, living room, kitchen, sitting area, and parking in dwg file. roof detail is shown in this file. Elevations and sections are also shown in the 2 BHK House Plan. Thank you for downloading the AutoCAD drawing file and other CAD program files from our website. Visit CADBULL.COM Site.