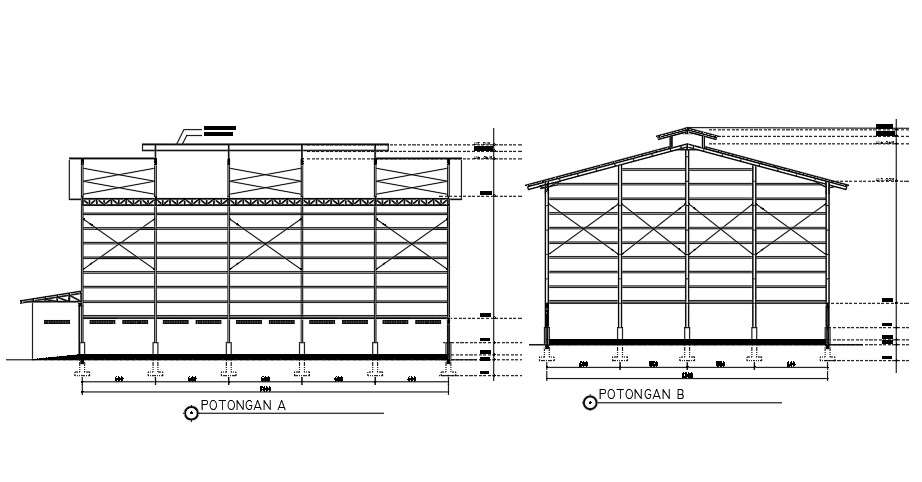A section view of the 296x151 industrial building
Description
A section view of the 296x151 industrial building is given in this file. The total height of the building is 17m. The front and left side section views are given. For more details download the AutoCAD drawing file from our website.

