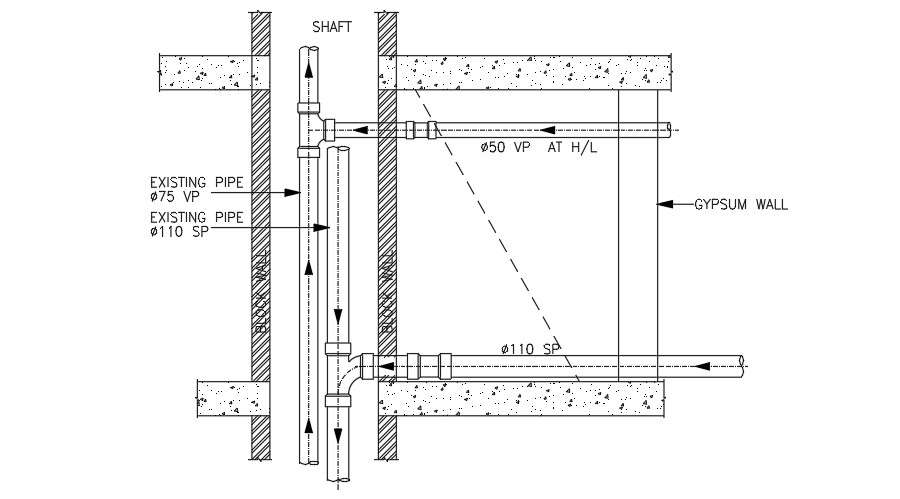The existing pipe 2D DWG drawing Download now
Description
The existing pipe 2D DWG drawing is given in this AutoCAD file. A gypsum wall is provided. The dimension of the SP and VP pipes are 100mm dia and 75mm dia respectively. For more details download the AutoCAD drawing file from our website.

