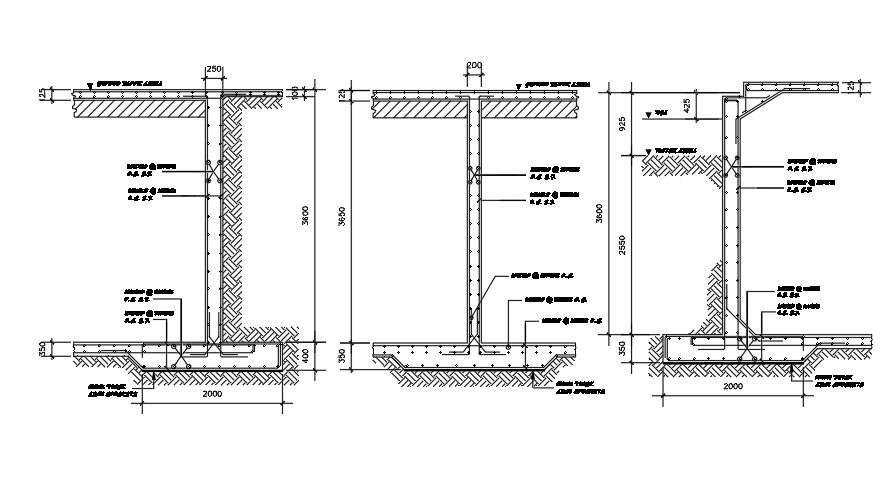2m length of the footing section drawing
Description
2m length of the footing section drawing is given in this AutoCAD file. 50mm thickness of the lean concrete is provided. Reinforcement details are mentioned. For more details download the AutoCAD drawing file from our website.

