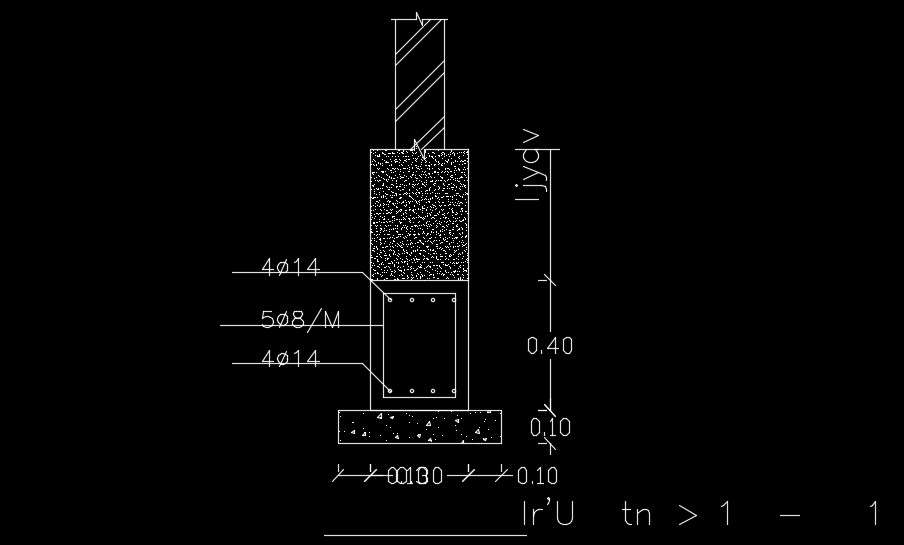1200mm length of the footing section view
Description
1200mm length of the footing section view is given in this AutoCAD drawing mode. 4 numbers of bars are provided at the top and 4 numbers of bars are provided at the bottom. For more details download the AutoCAD file from our website.

