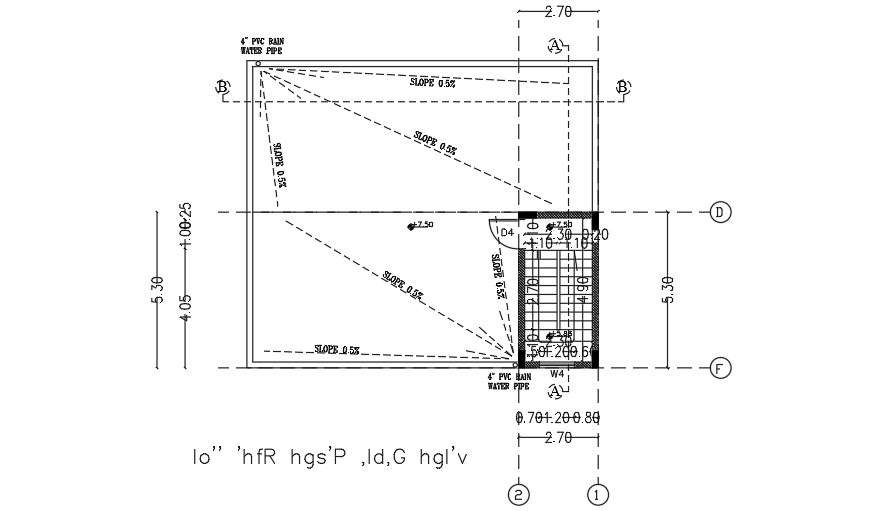
12x11m house plan of the rainwater slope drawing is given in this AutoCAD file. The length and breadth of the staircase is 2.7m and 5.3m respectively. There are two holes are provided with the 0.5% slope. For more details download the AutoCAD drawing file.