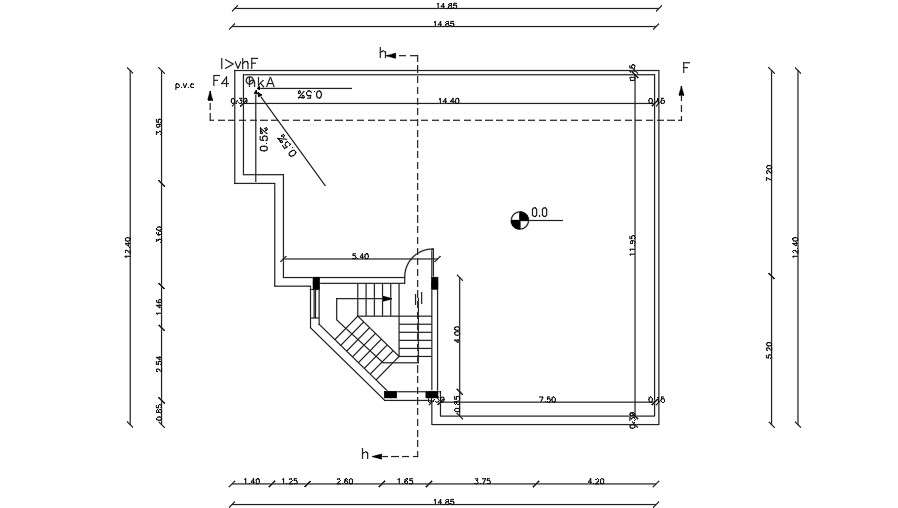
17x14m house plan of the roof floor rainwater slope drawing is given in this AutoCAD file. The length and breadth of the staircase are 5.4m and 4.35m respectively. A hole is provided at the left side corner. For more details download the AutoCAD drawing file.