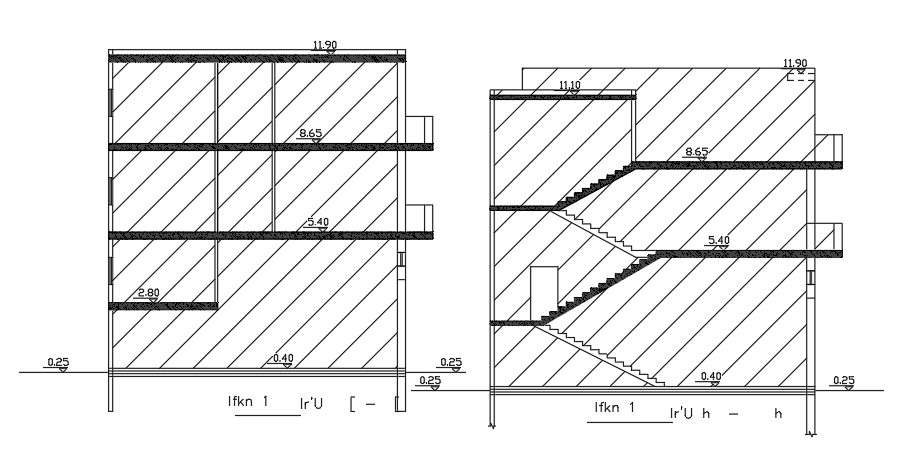A section view of the 24x12m house building
Description
A section view of the 24x12m house building is given in this file. The left and right side section views are given. The total height of the building is 11.9m. For more details download the AutoCAD drawing file from our website.

