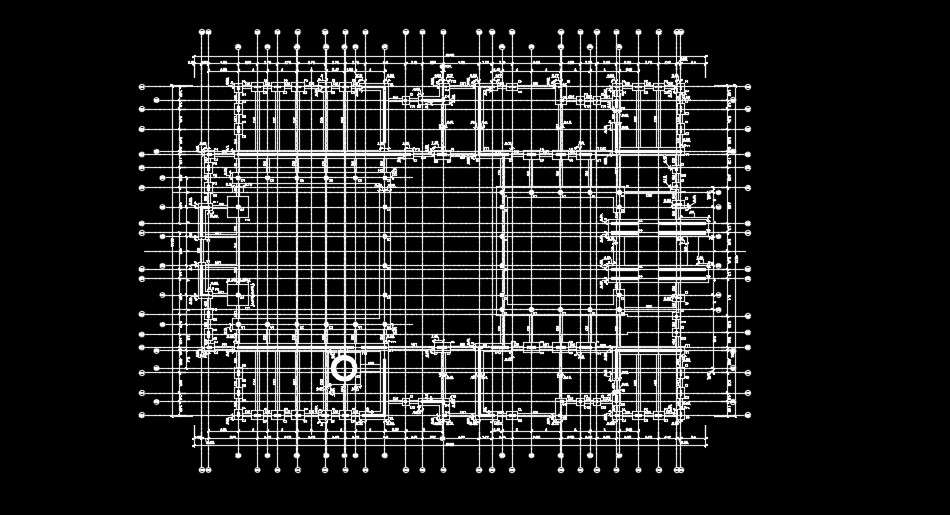70x45m mosque beam layout drawing download now
Description
70x45m mosque beam layout drawing is given in this AutoCAD file. Column, beam, and grade beam locations are mentioned. The distance of each beam is mentioned. For more details download the AutoCAD drawing file from our website.

