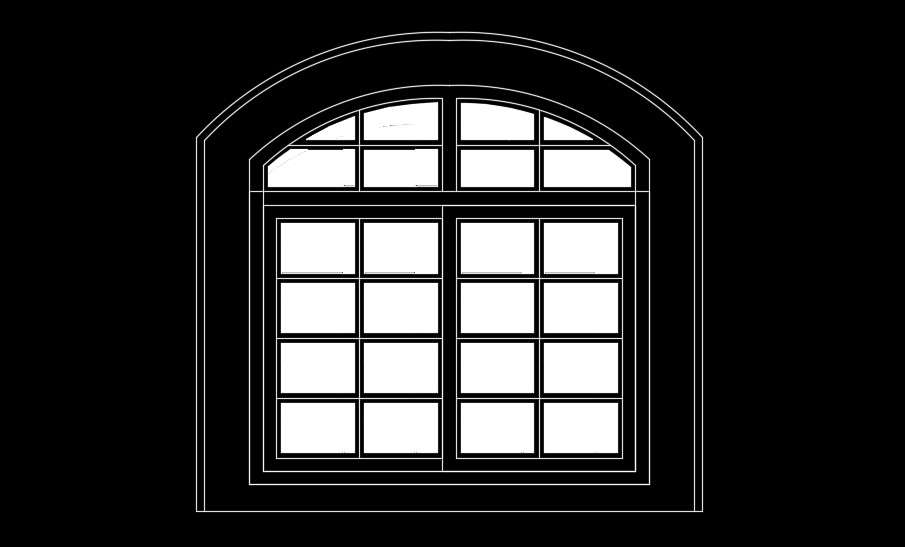Bathroom location detail of the 11x21m house plan
Description
Bathroom location detail of the 11x21m house plan is given in this AutoCAD drawing model. The living room, master bedroom, kitchen, kid’s room, and common bathroom are available. For more details download the AutoCAD file for free from our website.

