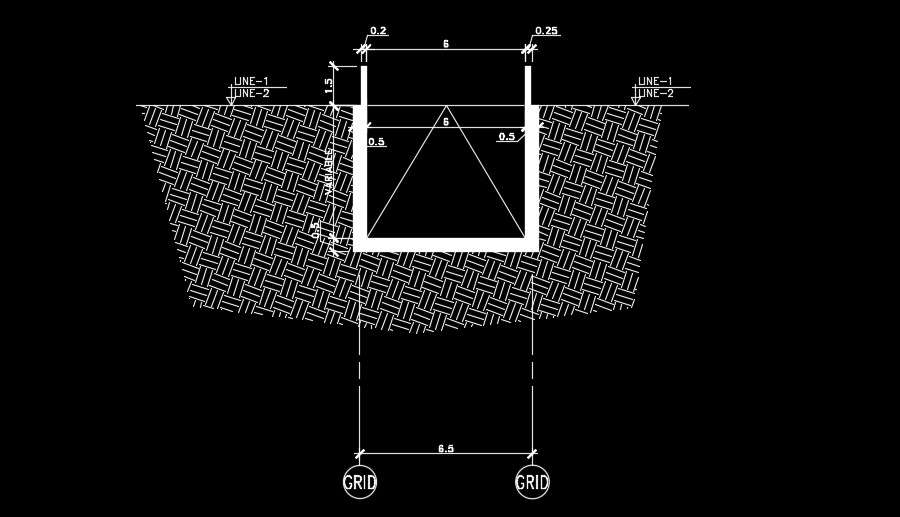6x5m plan is given in this AutoCAD drawing model
Description
6x5m plan is given in this AutoCAD drawing model. This is given for the industrial plan. Measurement details are given clearly in this drawing. For more details download the AutoCAD 2D drawing file for free.

