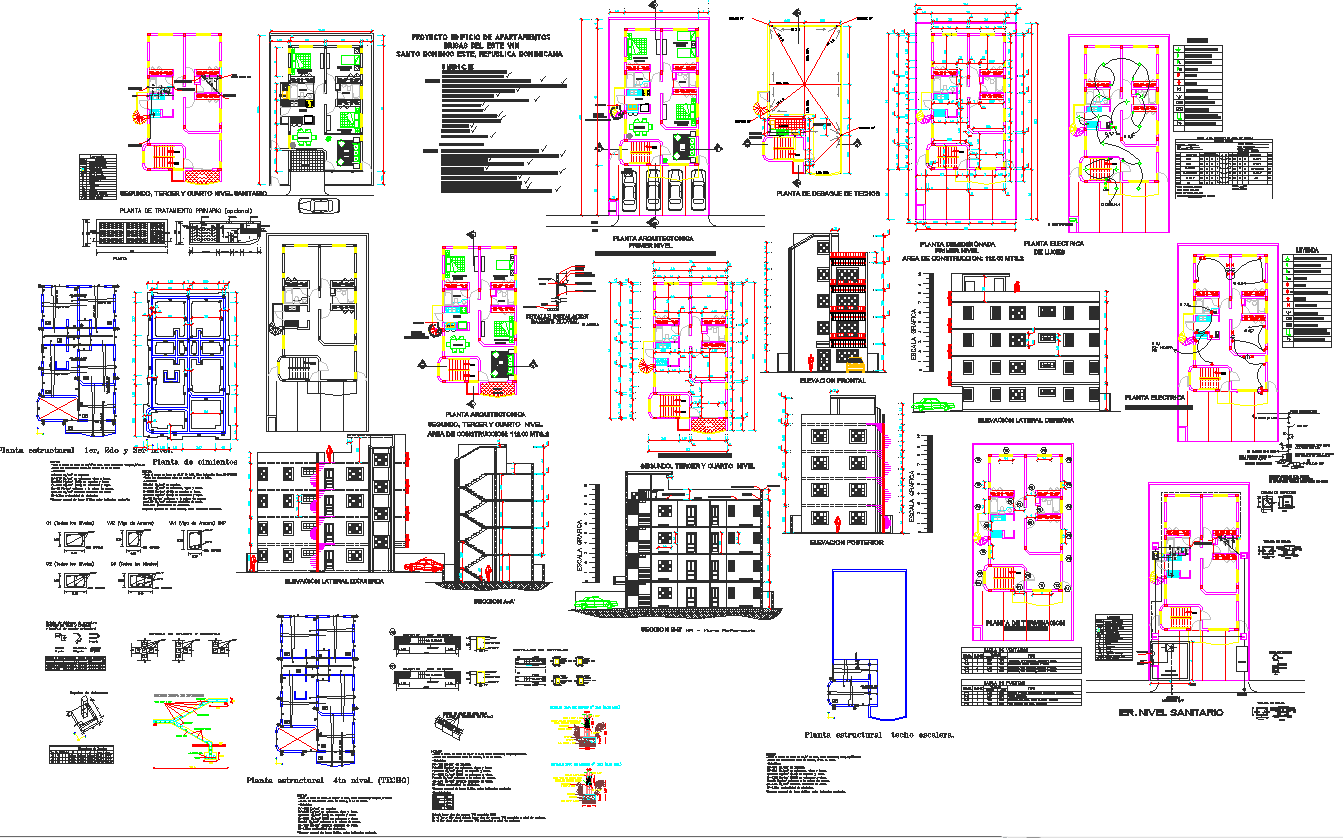Small Apartment building architecture detail
Description
Small Apartment building architecture detail include presentaions plan, working plan, sections, elevations of apartment , steel detail, plumbing detail, rcc detail of apartment architecture projects.

