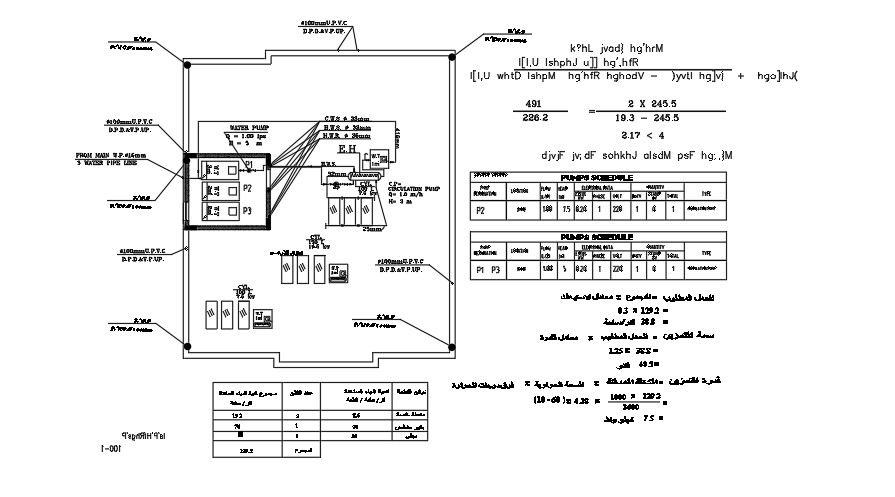Electric Meter Plan Of 14x18 Meter 3 BHK House AutoCAD File
Description
Electric Meter Plan AutoCAD Block is given in this cad file. There is a 2d plan is available. the electric Meter includes all wiring details and switch blocks. Thank you for downloading the AutoCAD drawing file and other CAD program files from our website. Visit CADBULL.COM Site

