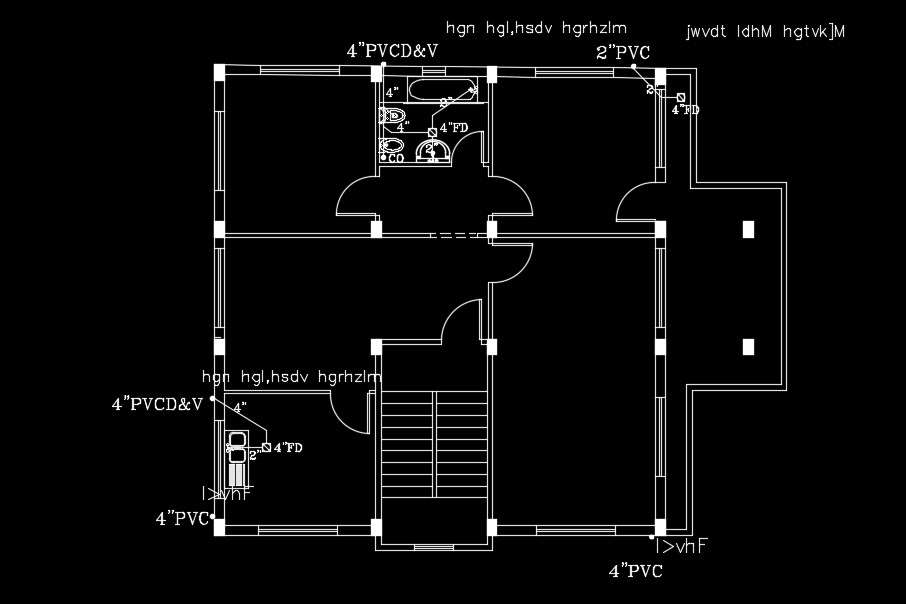
10x10m residential house plan water line AutoCAD 2D drawing is given in this model. This is a 3bhk house plan. On this plan, the living room, kitchen, master bedroom, guest room, kid’s room, and common bathroom are available. For more details download the AutoCAD file.