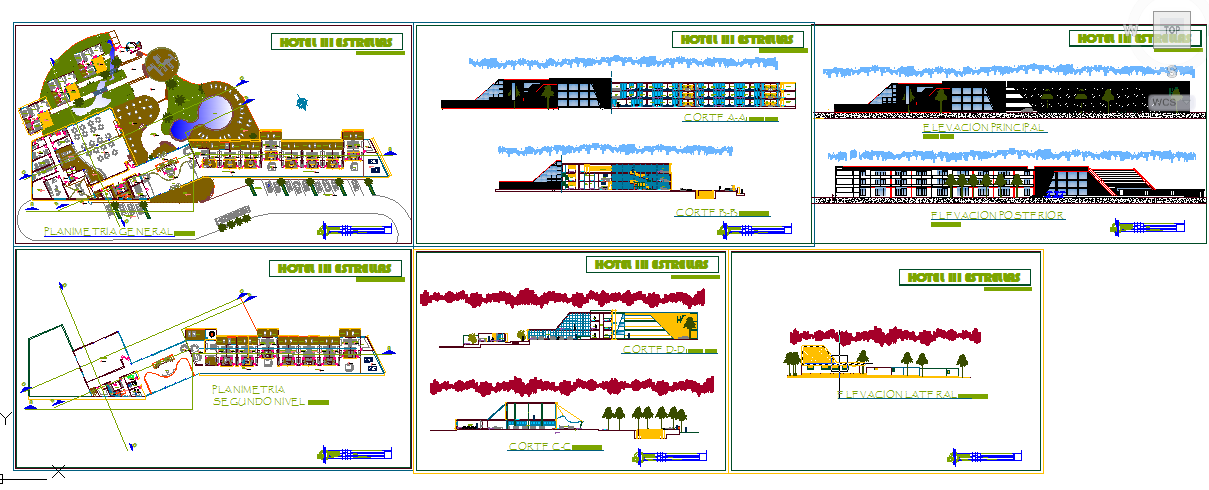Modern 5 Star Hotel Design Autocad file
Description
Modern 5 Star Hotel Design Autocad file in ALl facility include type of modern concept interior design room, dining area, functional hall, & other detail & elevation & section also include the drawing.

