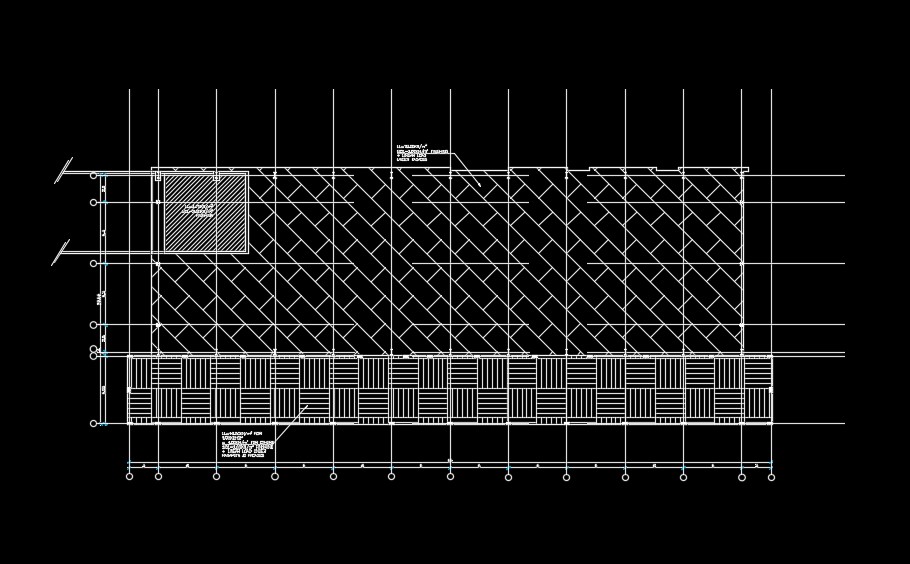57x28m length of the slab cum loading under facades download now
Description
57x28m length of the slab cum loading under facades is given in this AutoCAD drawing model. This is provided for the 50x32m industrial plan. Finishing loading and linear load is provided. For more details download the AutoCAD files for free.
File Type:
DWG
Category::
Construction CAD Drawings, Blocks & 3D CAD Models
Sub Category::
Building Structure CAD Drawings, Blocks & 3D Design Models
type:
Free














