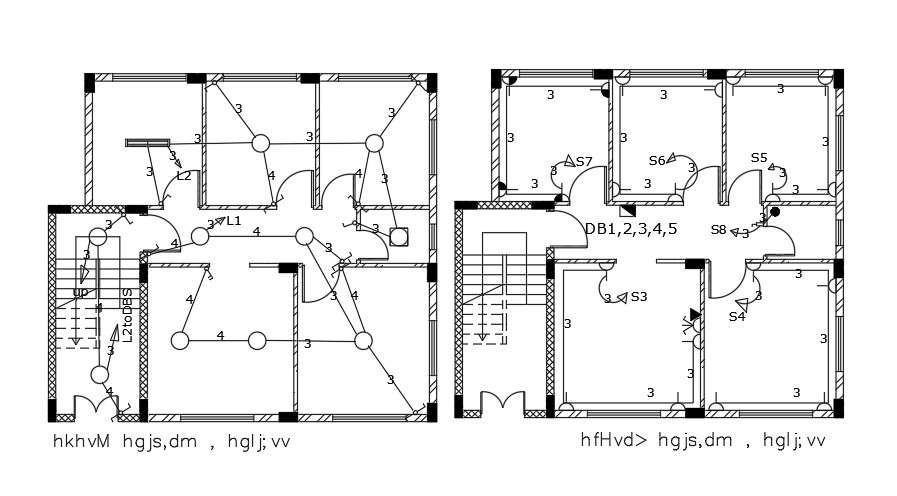Electric Plan Of Ground Floor And First Floor Layout File
Description
The electrical house layout plan CAD drawing shows the ground floor and first-floor plan which ceiling light, and wiring connection detail. download 3 BHK house plan electrical plan drawing dwg file. Thank you for downloading the AutoCAD drawing file and other CAD program files from our website.Thank you for downloading the AutoCAD drawing file and other CAD program files from our website. Visit CADBULL.COM Site.

