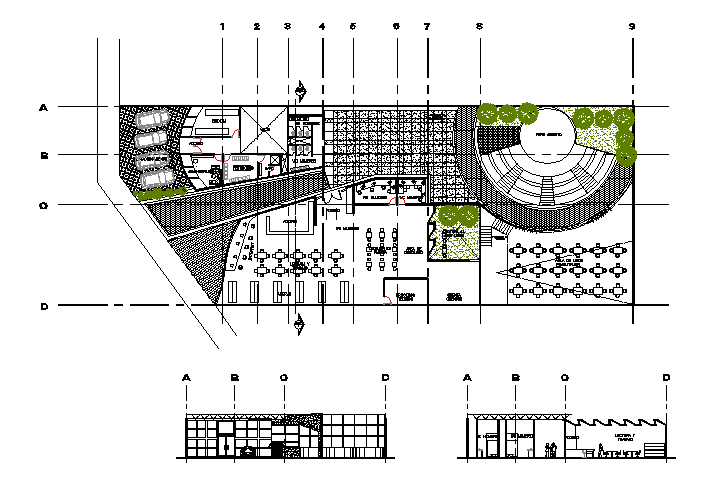
The auditorium hall floor plan AutoCAD Drawing consists of 60x23 Meter size. In Banquet hall stage, toilet, staircase, green room, front landscape, upper side restroom, and furniture plan with all dimension detail in DWG file. Thank you for downloading the AutoCAD drawing file and other CAD program files from our website. Visit CADBULL.COM Site.