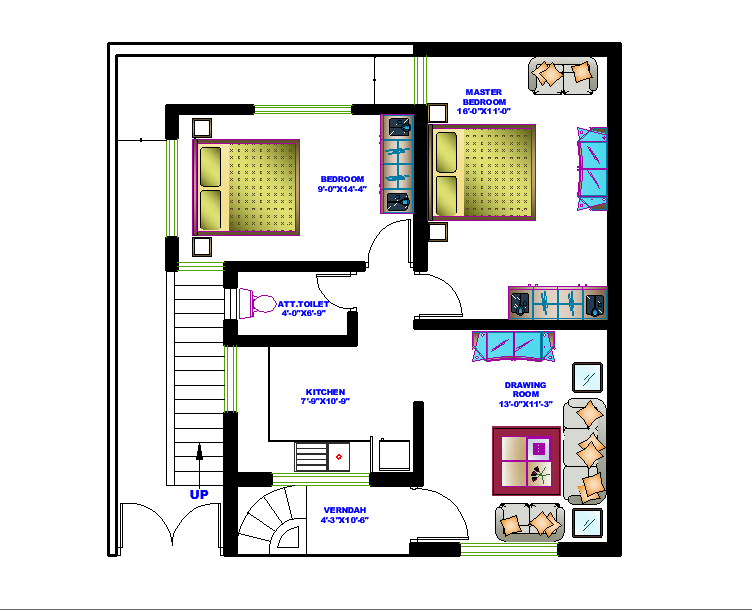
The architecture CAD drawing of the house floor plan consists 2 bedrooms, living room, temple, staircase, kitchen, toilet and dinning area with all dimensions and furniture detail. Furniture layout is shown in this file. Dimensions are in foot. Thank you for downloading the AutoCAD drawing file and other CAD program files from our website.