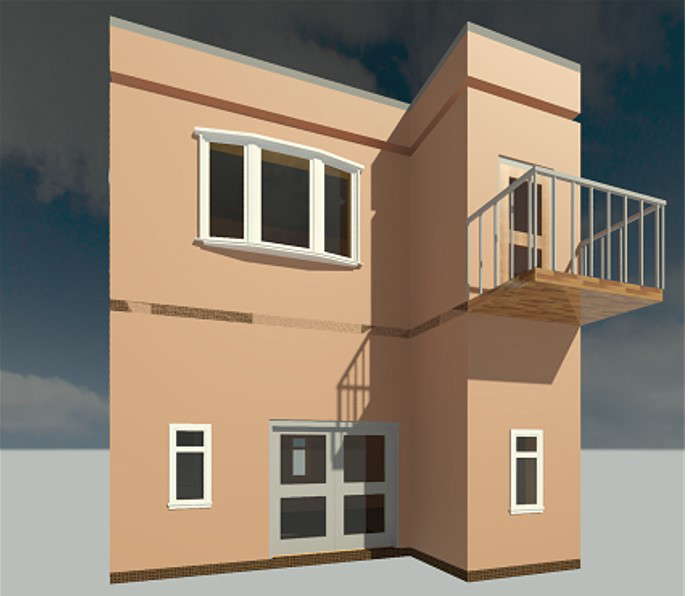Revit 3D Commercial Space Design Plan With CAD Dimensions files
Description
The Commercial space house design with 2 Floors level building structure design with staircase attached and a balcony attached in 1st floor. free download 3d commercial project Revit file.

