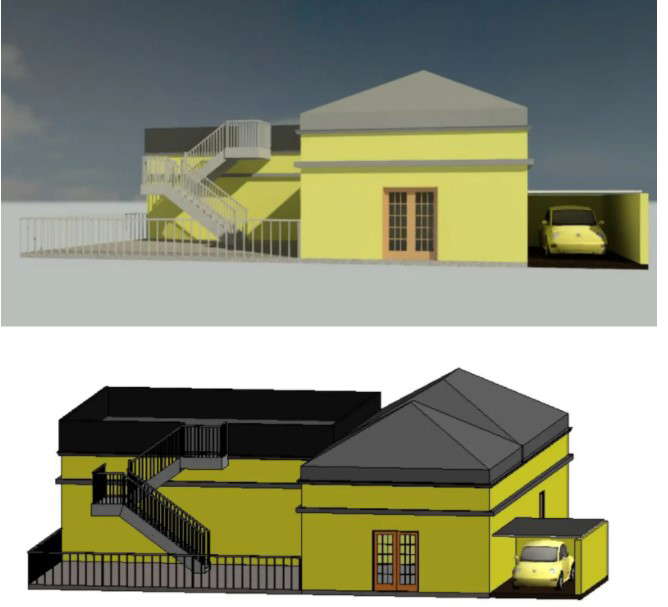Discover Free 3D House Revit Model Complete Residential Project File
Description
3D house plan of ground floor with parking facility. 3d Revit architecture project as I have already uploaded a Revit file. download on cadbull in free and use it for a reference project.

