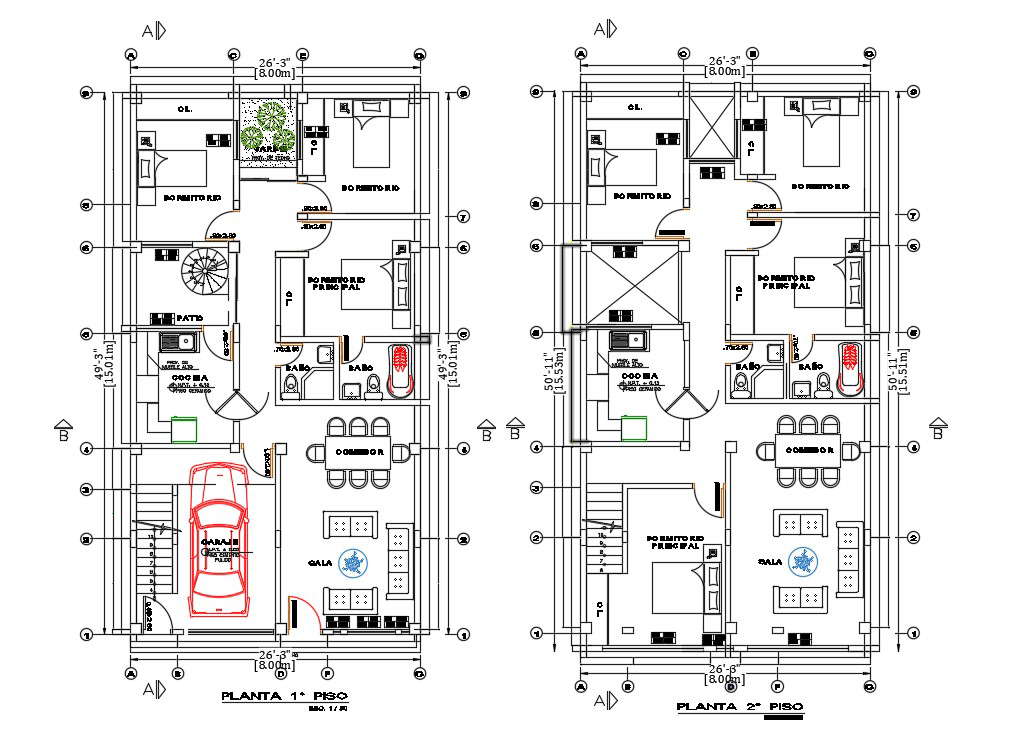
The residence AutoCAD drawing 2 storey floor plan shows 15m X 8m plot size which consists 3 BHK and 4 BHK house plan includes center line plan with dimension detail and furniture layout design. Thank you for downloading the AutoCAD drawing file and other CAD program files from our website.