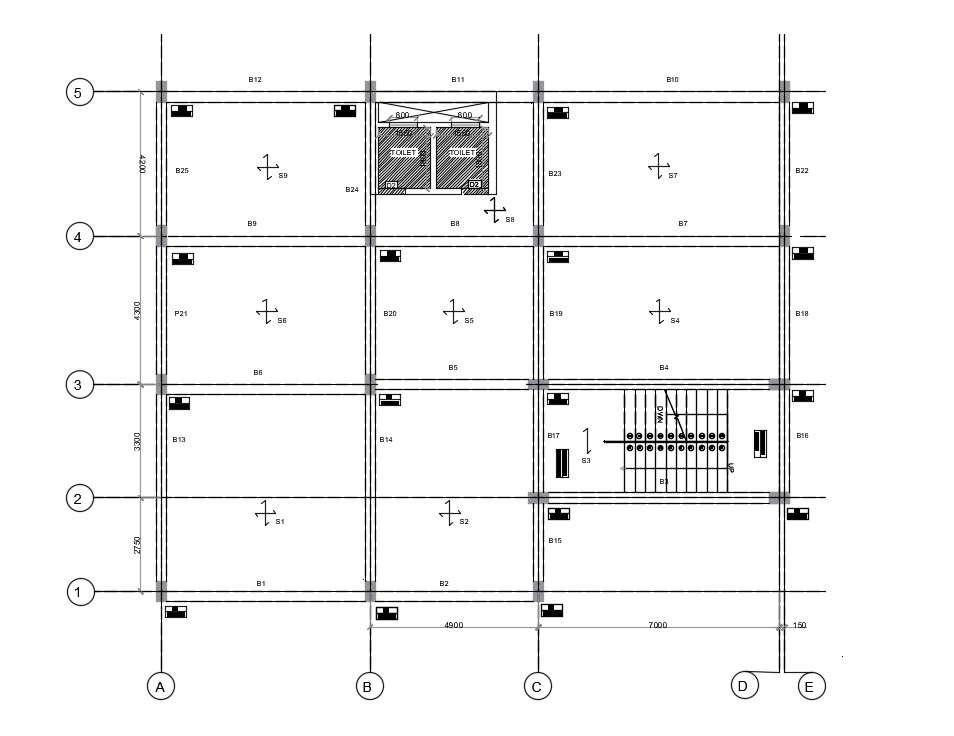House Construction Drawing Column Layout Plan DWG File
Description
The residence house structural plan shows a column layout plan with a centerline plan. Dwg downloadable file. Complete structural drawing with beam and column grid detail in dwg file.

