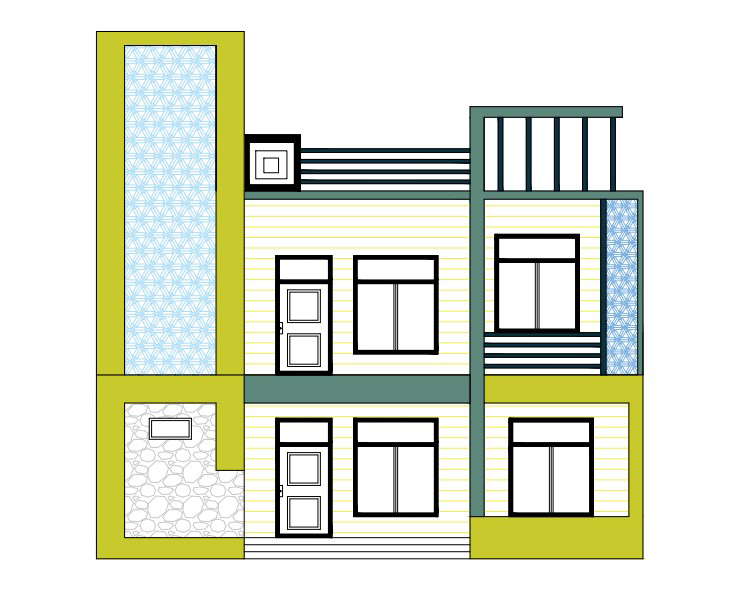Free Download Home Elevation PDF File
Description
The front elevation designs CAD drawing in pdf format which shows a great importance in the architecture of a building as it not only makes the building visually appealing but also adds to its environmental design. free download home pdf file.

