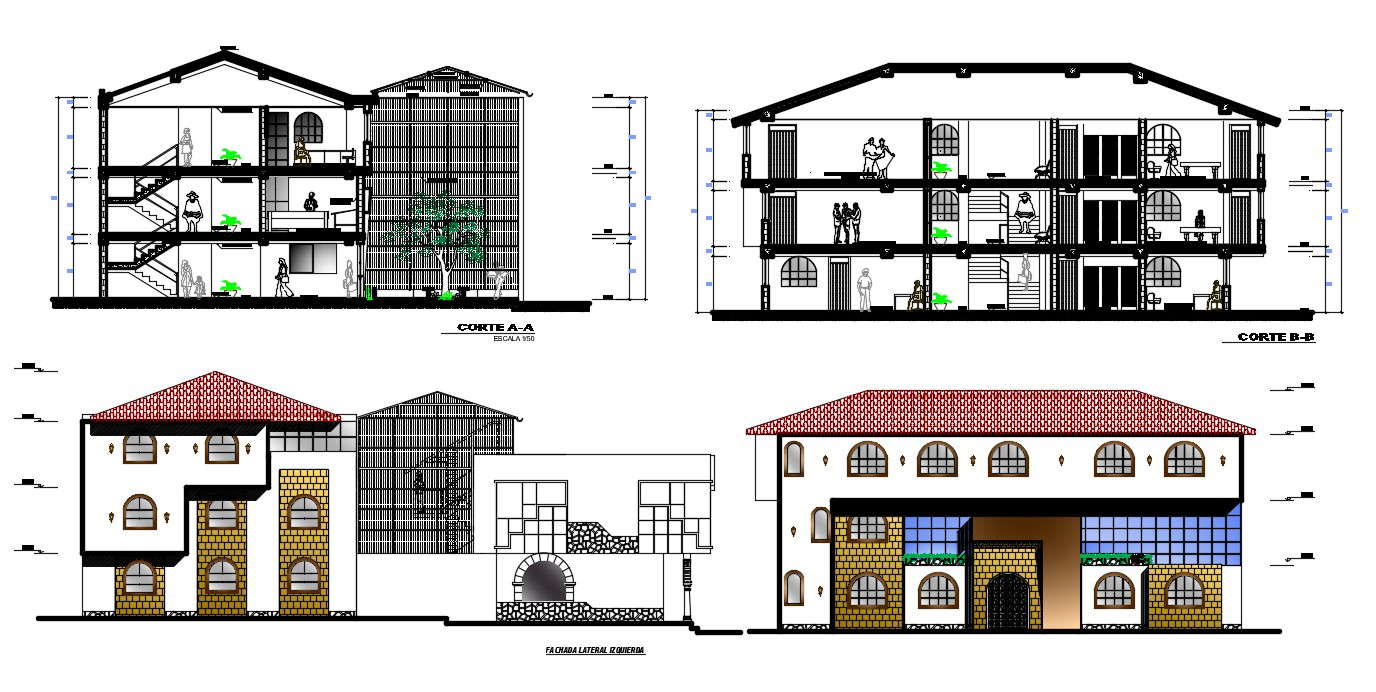
2d CAD drawing of corporate office building sectional elevation design that hows G+2 storey floor level building structure, truss span roof, main entrance and window marking with cross furniture section detail in dwg file.Thank you for downloading the AutoCAD drawing file and other CAD program files from our website.