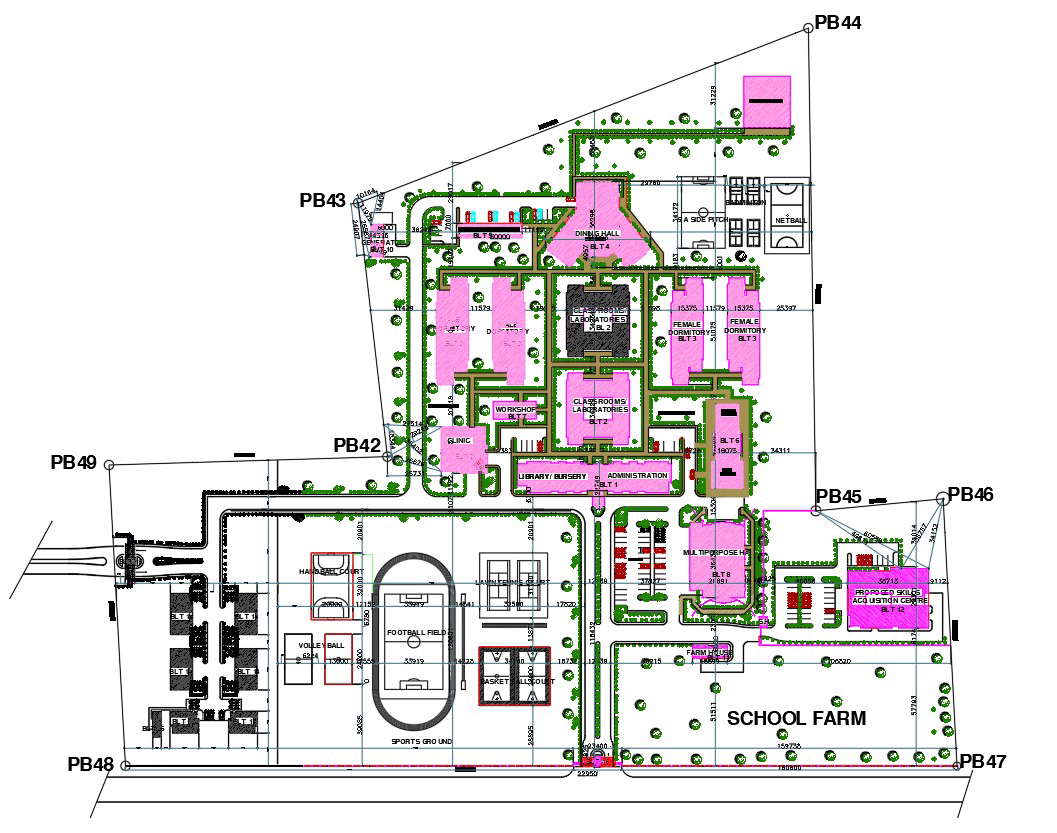
The sports school project CAD drawing shows master plan which consist school farm, skills acquisition center, library, administration office, class room, work shop, mal and female dormitory, and dining hall. also has sports game play ground such as a netball, badminton, side pitch, law tennis court, basketball, football, volley ball, and handball court. Thank you for downloading the AutoCAD drawing file and other CAD program files from our website.