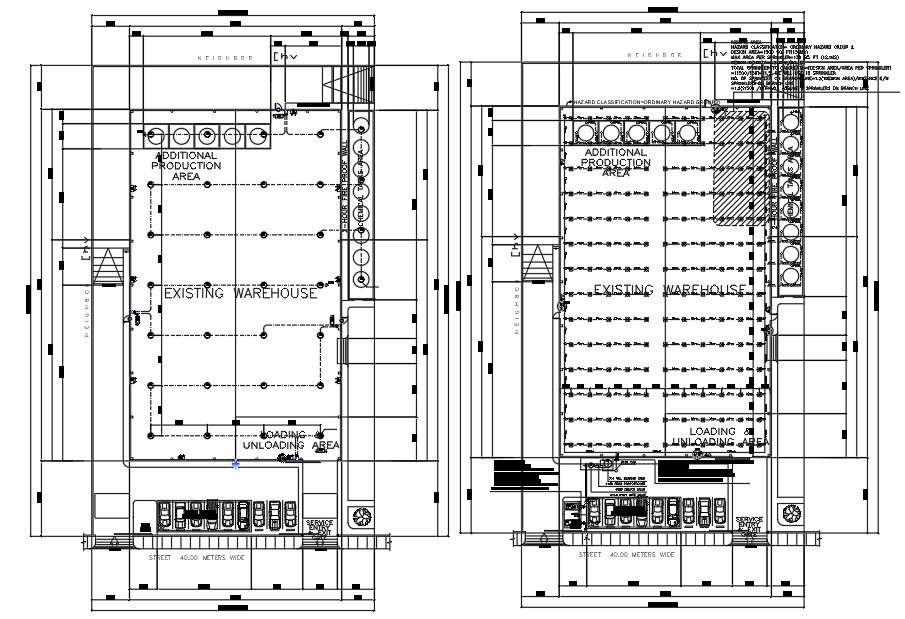Ware House Plan AutoCAD Drawing Download CAD File
Description
The autocad drawing of ware house plan CAD drawing that shows 45X75 meter plot size, electrical layout plan, fire water tank, hazard classification ordinary hazard group design area=1500 sq. ft(139m2) and max area per sprinkler=130 sq. ft (12.1m2) detail in dwg file. Thank you for downloading the AutoCAD drawing file and other CAD program files from our website.

