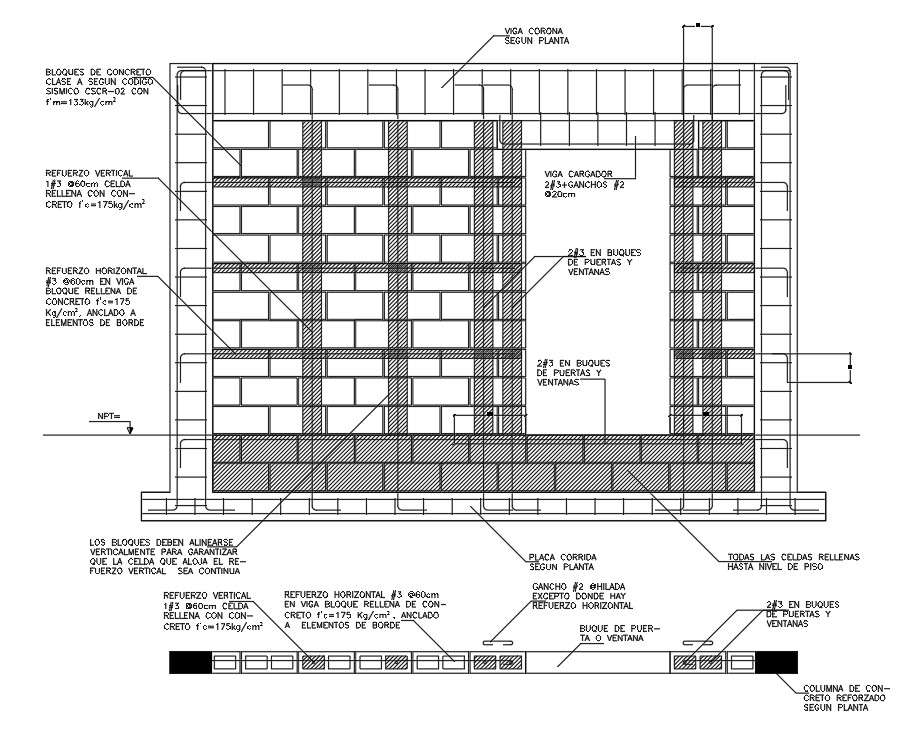
The wall structure CAD blocks drawing consist horizontal reinforcement 60cm in block beam filled with con 175 kg / cm², anchored to edge elements the blocks must be vertically aligned to ensure that the cell housing the vertical re-force is a continuous column of reinforced concrete according to floor all cells filled up to floor level horizontal reinforcement 60cm in beam block filled with concrete f'c = 175 kg / cm², anchored to edge elements crown beam according to floor detail in dwg file. Thank you so much for downloading the DWG file from our website.